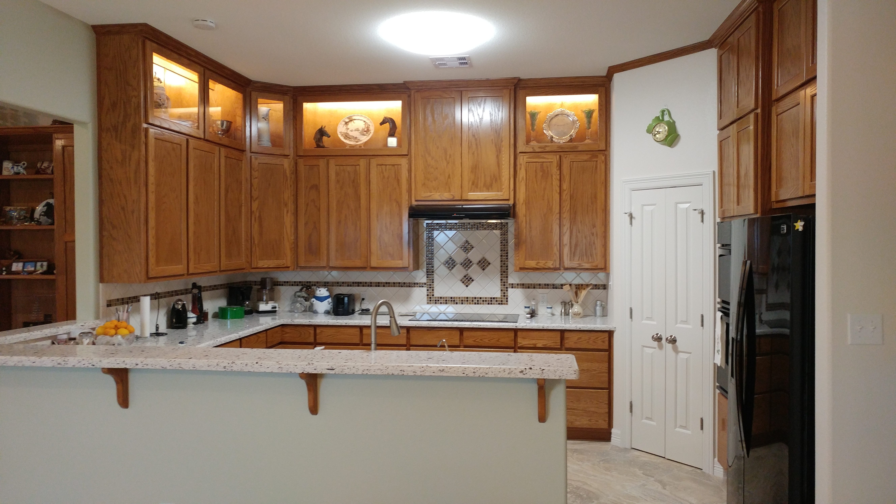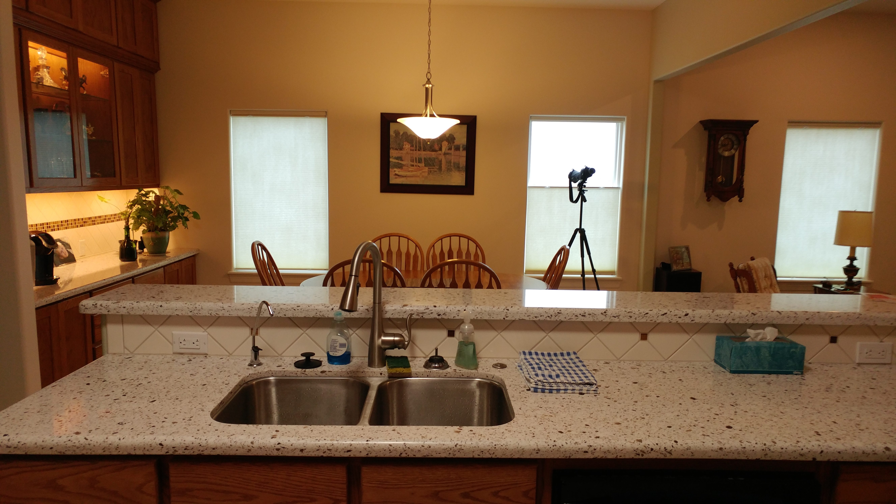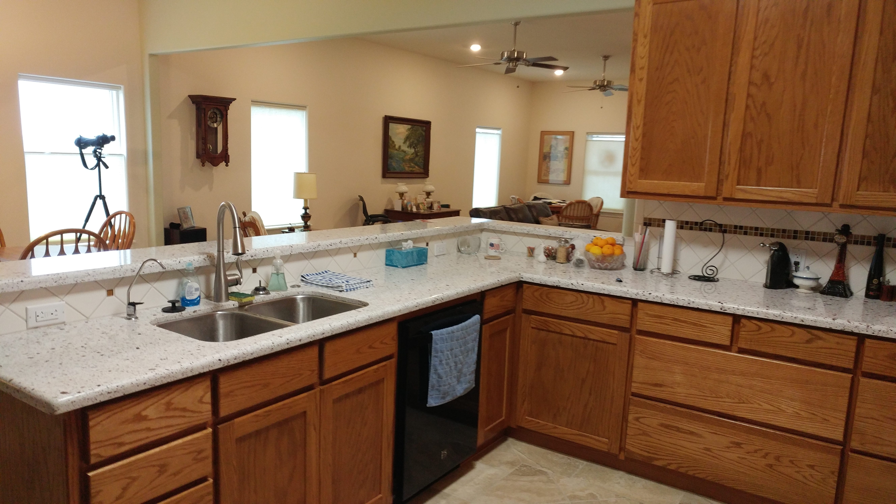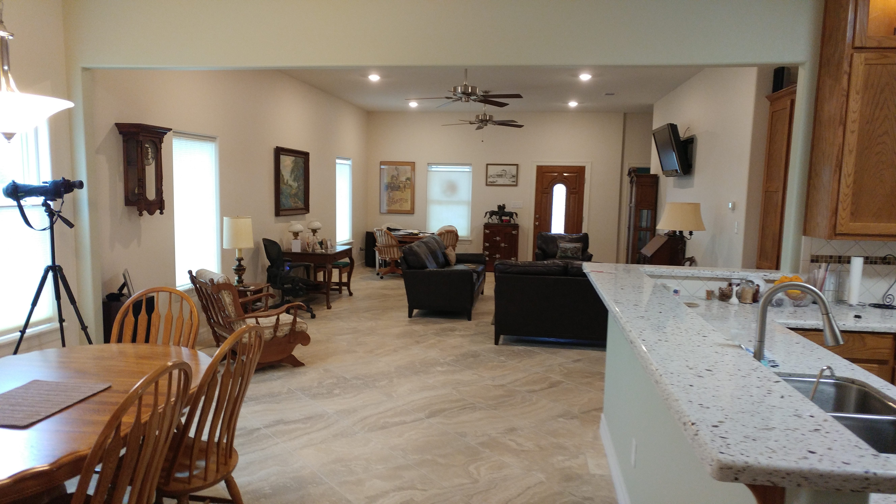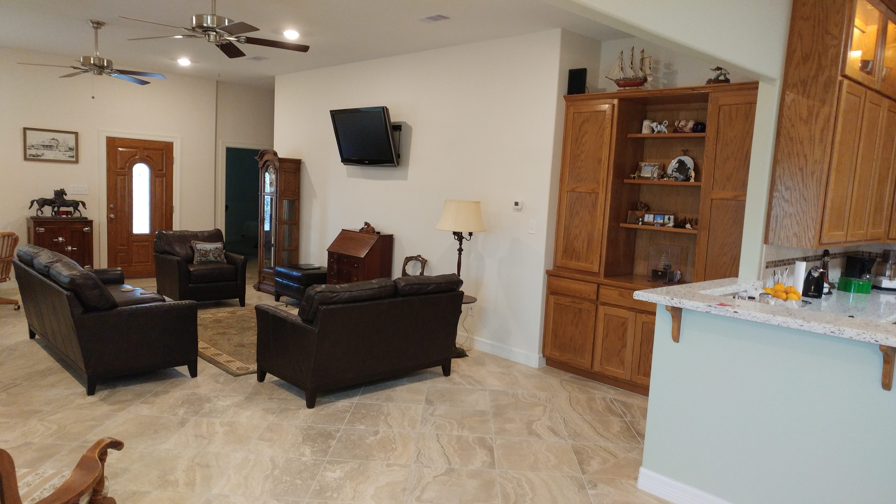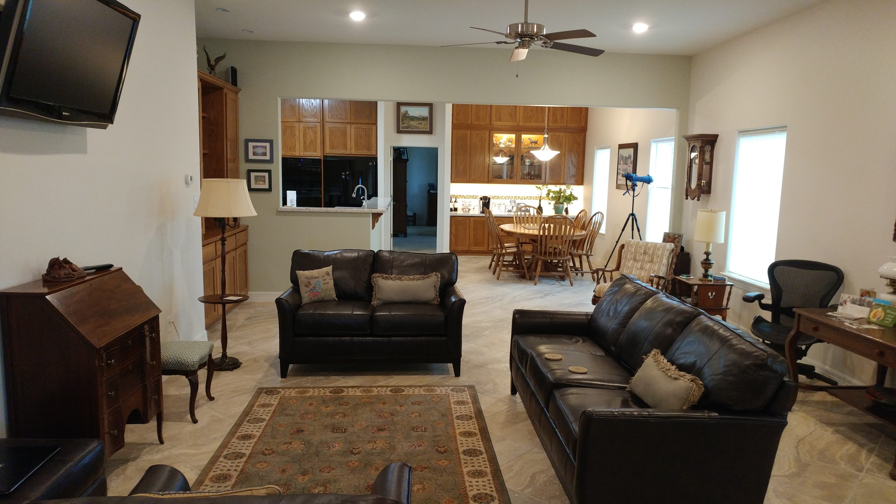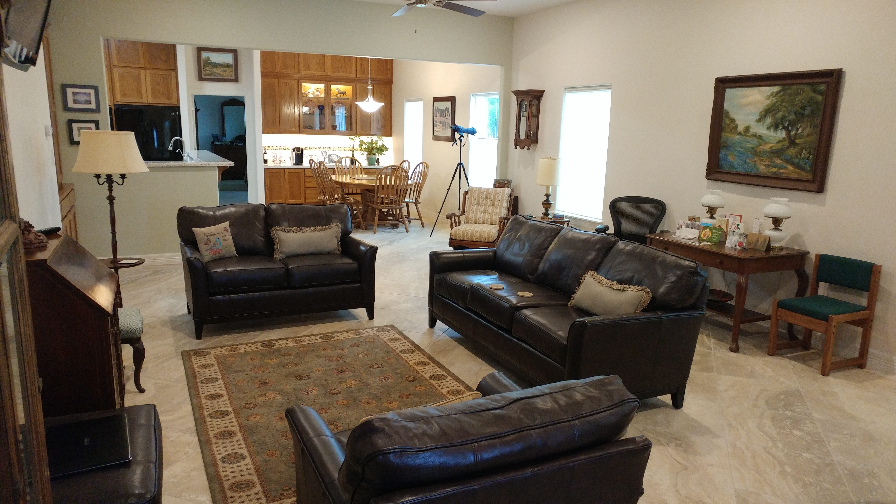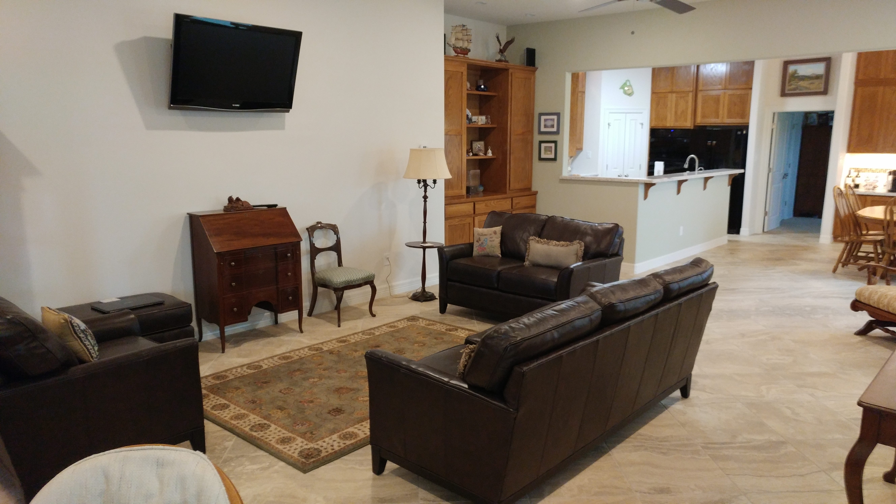Interested in Barndominiums?
Barndominiums are often metal building homes
We provide barndominum floor plans, barn house plans and are here to help you understand the building process, including tips for the slab, barn, shop and living quarters. This site will help you whether you are going to pay a company for the entire build or be your own General Contractor or DIY the barndominium yourself.
With Barndominiums you get more for your money!
- Affordable
- Energy Efficient
- Low Maintenance (for the metal barn homes)
There are lots of things to consider and things to learn that do not apply to conventional home building. There are also many options to consider before beginning. (You might want a hookup for that future RV you will park in your shop).
Barndominiums can be as custom as any custom home but you get more for your dollar, and with a much faster construction time. How long does it take to build a barndominium? We know builders who complete the project in 6 months so check with your local builder and talk to their previous customers.
The construction time for a barndominium is often much quicker because the metal barn portion of the home can be complete in a week or two. This creates a dry space for the framers to do the build-out of your living area.
The barndominium building process consists of three major areas:
- Slab (Concrete Foundation)
- Metal Building construction
- Living Area build out
You will want to plan ahead and include plumbing in the shop area before pouring the slab for things like an RV hook up for that future motorhome. How about a 50 Amp electrical plug for a welder? Your climate will determine where you place your water tank and how deep you need to have your water lines.

Barndominium with hardy siding
You can have most any kind of siding on your barndominium. Choices include Metal, Brick, Rock and hardy siding.

Barndominium Wall Framing
The framing for a barndominium is quicker because there is no roof, only walls and ceilings. Differences include mating the walls to the metal perlins and poles for exterior walls.

Barndominium with metal skin
Will you orient your building to catch the winter sun and avoid the summer sun as much as possible? How about laying it out for the views of your property – and maybe to avoid the view of what the neighbors may do in the future.

Lumber for the barndominium build out.
If you Barndominium includes a shop area you can store your building materials inside the shop area to keep them dry and clean.

Barndominium ready for the roof
Your metal building construction time should quickly provide you a dry area for framers (this removes weather delays).

Barndominium with the interior wall.
Most barndominiums include an attached shop area. (Will you want a separating wall to isolate the two areas? There are several reasons you would want a separating wall. Safety of you and your family. Any garage that is attached to a home is supposed to be fire rated according to code for homes. A shop may also be a bigger fire risk like a garage which has cars and other flammables like gasoline and diesel stored in them.

Barndominium rebar is in place.
There are many things to consider when pouring the slab including tin ledges, lower areas for non living space and any future water or plumbing you might want for the motor home or future shop bathroom. This corner is for a porch and it will be lower than the rest of the slab to keep rain from seeping into the barndominium.

Barndominium slab framing
Having an engineered slab for your barndominium based on a soil samples test is best. And letting the slab company know if you plan to have heavy machinery or lifts can help them pour you a slab that will meet your needs.

Pole barn barndominium poles
This barndominium is using a weld together pole barn for the metal building exterior structure. Weld together buildings provide a lot of flexibility as well as thinner exterior walls in many cases.

Pole barn barndominium trusses going up
The continuous roof truss is going up. Continuous roof buildings may not be available in your area but if they are you should consider them because they eliminate peaks which can leak.

Barndominium Exoskeleton
This barndominium has a lean to on the right side where the living area is and the shop area in the barn section to the left. When looking at the cost of your building often a lean-to will provide more covered area for less than the price per sq ft for the main building. You can use this lean to for living space, shop space or outdoor covered space such as a porch or parking area.

Barndominium plumbing

Barndominium plumbing is in the ground.

Barndominium slab forms are in place.

Pad for the Barndominium

